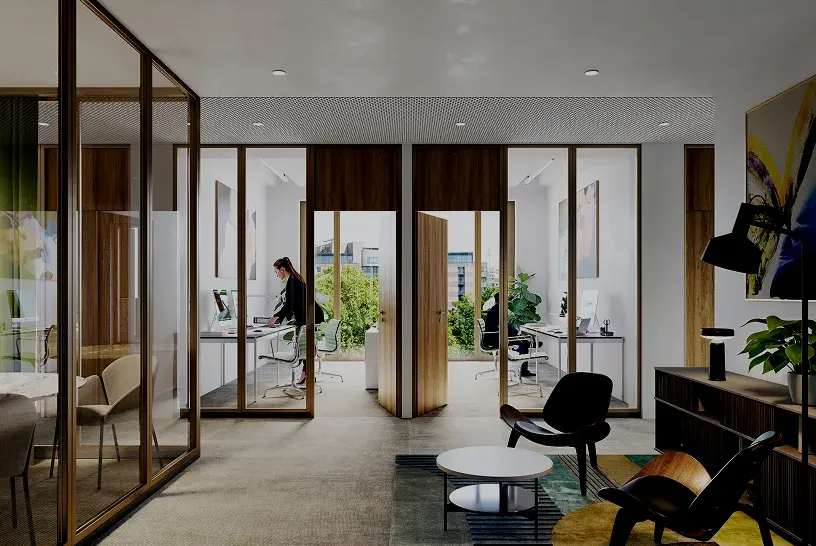Address
Am Karlsbad 11, 10758 Berlin
Start of construction
Q3 2025
Completion
Q1 2027

Total lettable area
ca. 11.295 m²
Number of floors
7 + underground car park (UG)

Underground parking spaces
60, of which 6% are pre-installed with e-charging points, as well as 5 outdoor parking spaces
Units to let per floor
1 – 2
Bicycle parking space
ca. 115, of which 50% have e-charging points as well as space for 3 cargo bikes
Certifications sought
DGNG Platinum, WiredScore Gold
Sustainability and ESG
- Taxonomy compliance (through certificate)
- ESG I CSRD reporting conformity (through data and energy monitoring)
- Final energy consumption reduced to 70 kWh/m²a
- Extension built using sustainable hybrid timber construction
- At least 30% of the roof area covered with photovoltaics
Quality of accommodation
- Leafy inner courtyard with natural landmark
- 115 bicycle parking spaces with separate bicycle lift, showers, and lockers
- 275 m² communal roof terrace
- Private balconies on each floor
Technical specifications
- Digital infrastructure: targeting WiredScore Gold
- Sensors & interfaces for digital tenant solutions
- Electric parking spaces in the building
- Approx. 3 metre room height throughout the offices
Certifications
With Karlsgärten, CA Immo is realising a sustainable office building that combines architecture, energy efficiency, and well-being. The focus is on people – and a working environment that is designed to bring efficiency, the environment, and everyday life into harmony.
